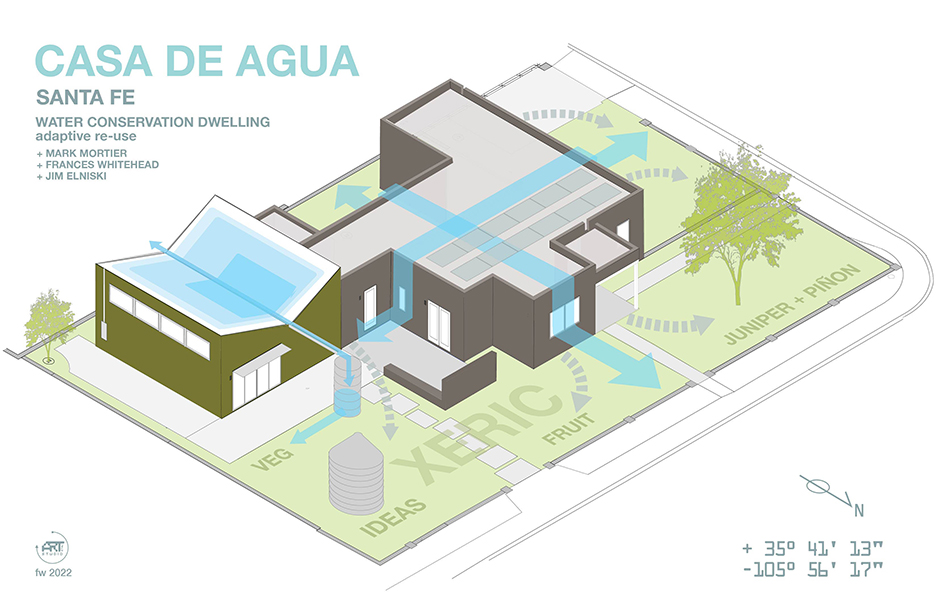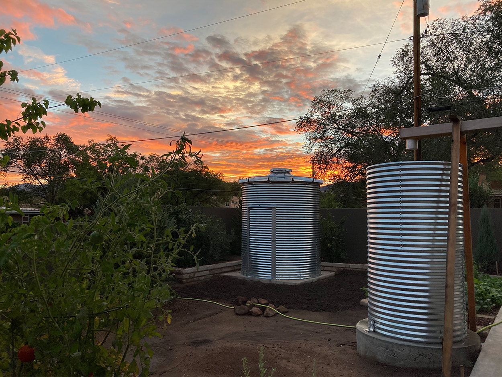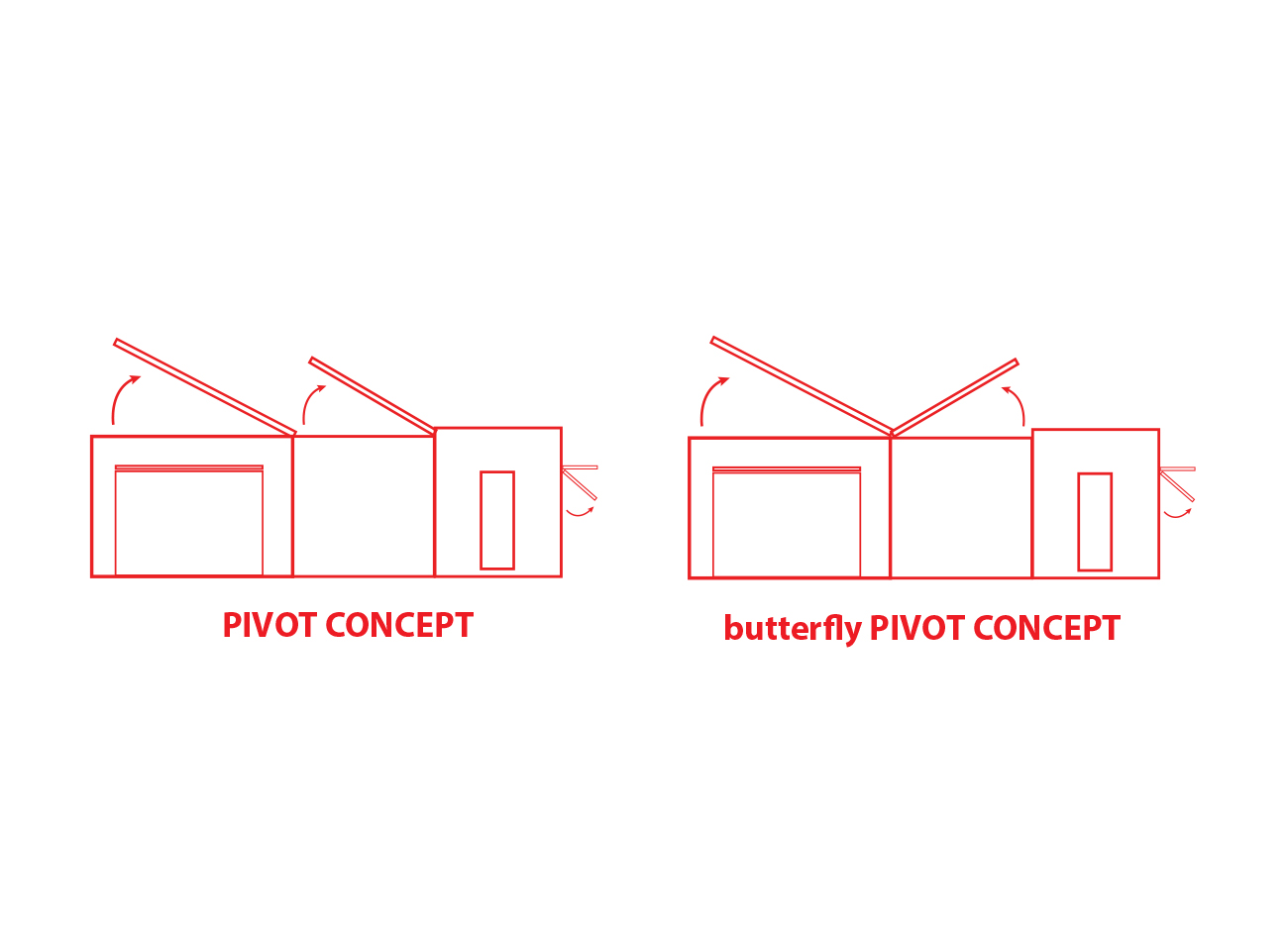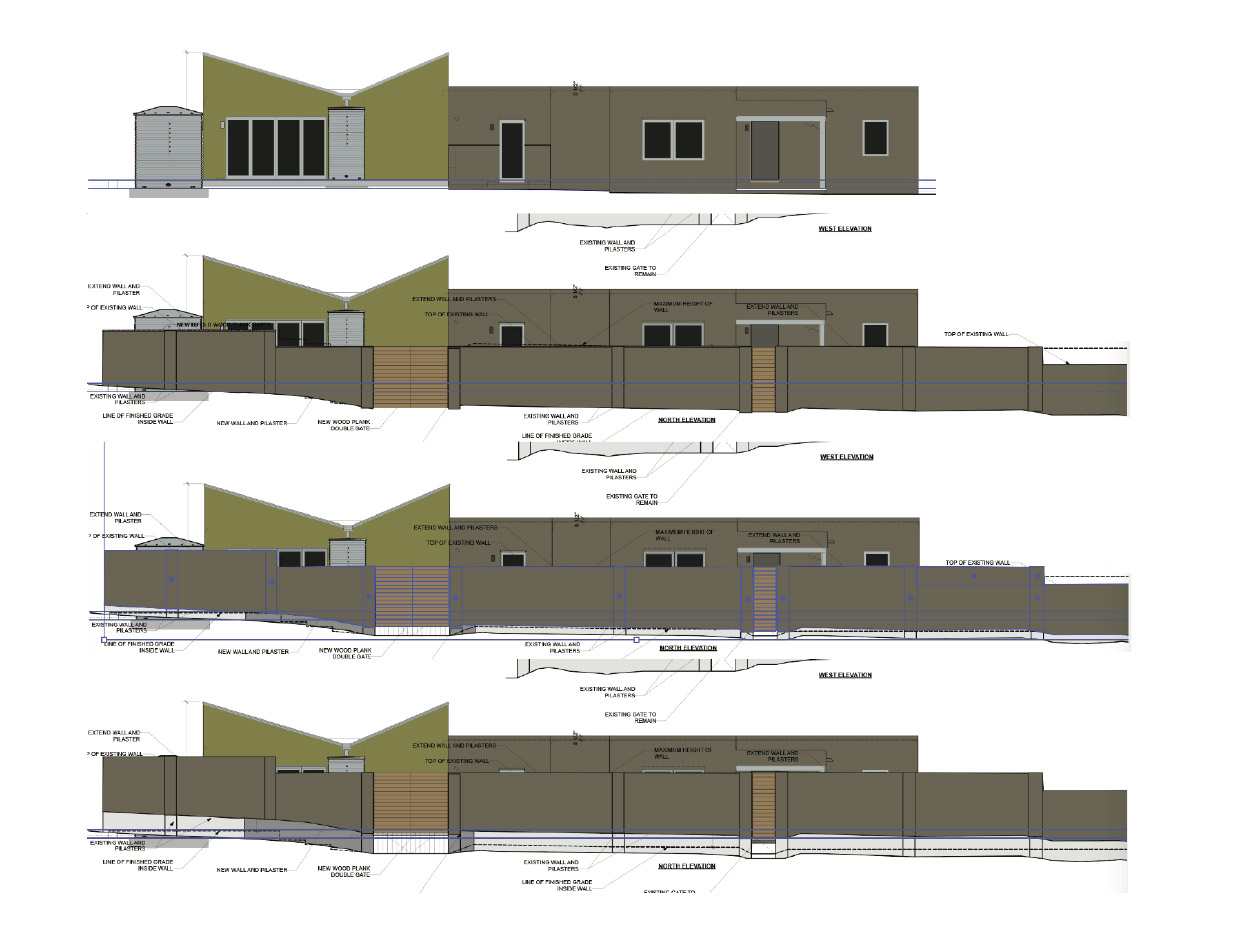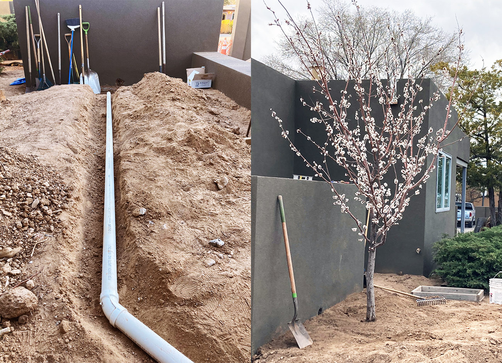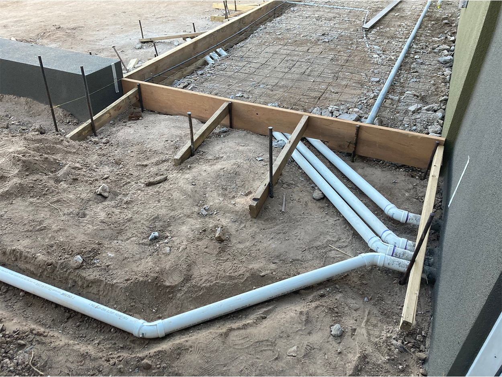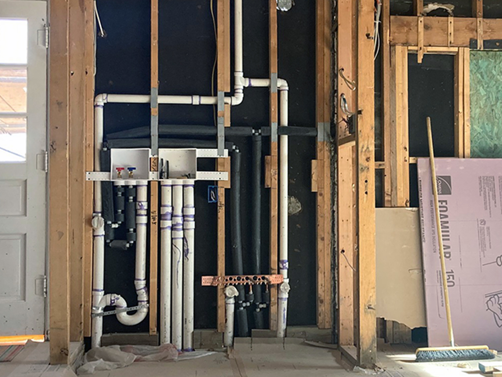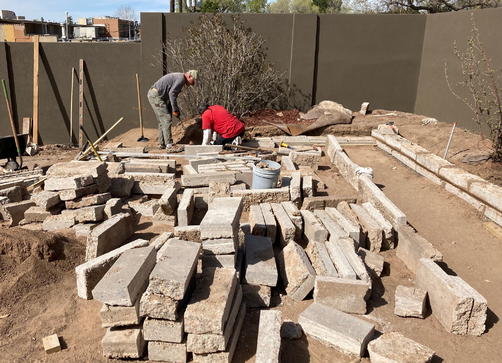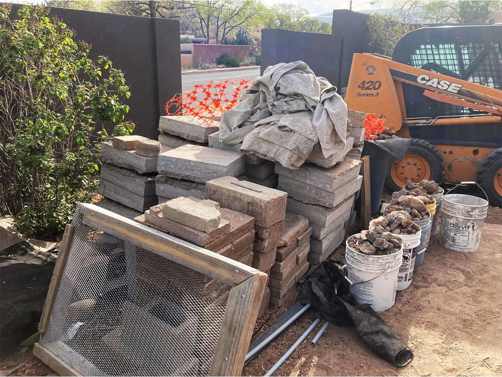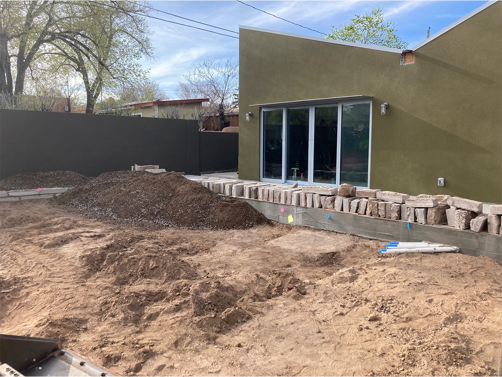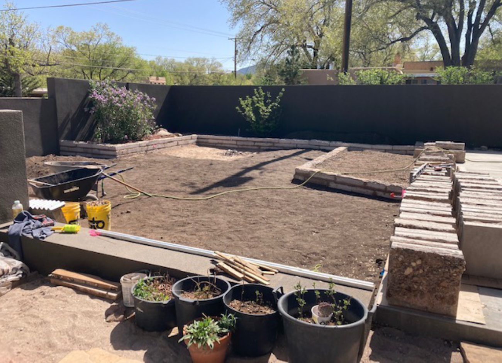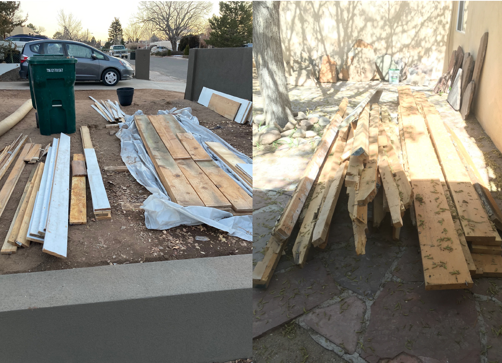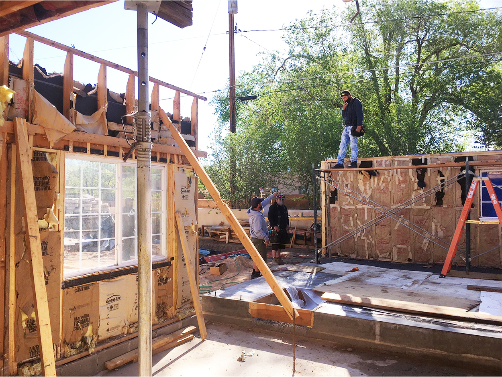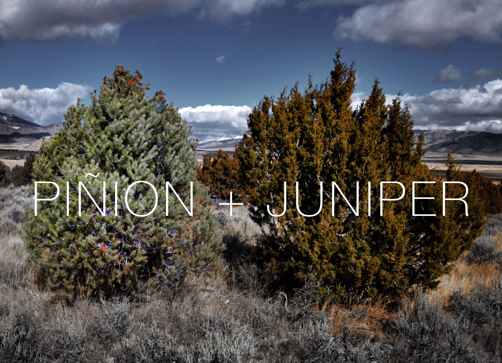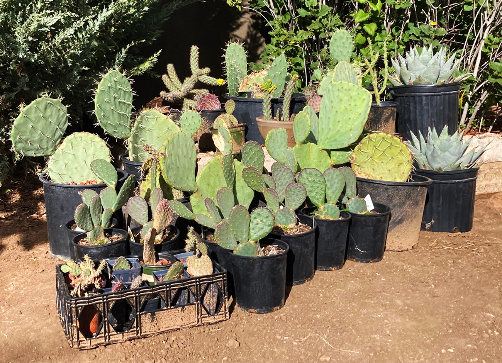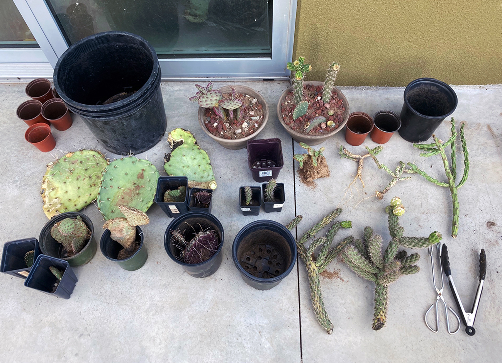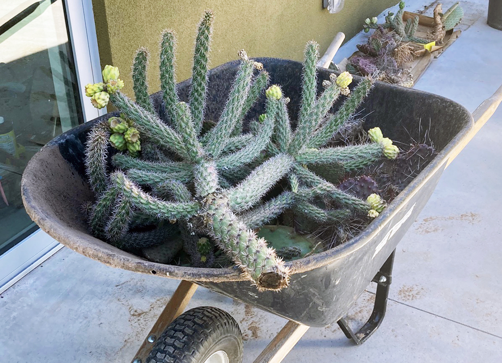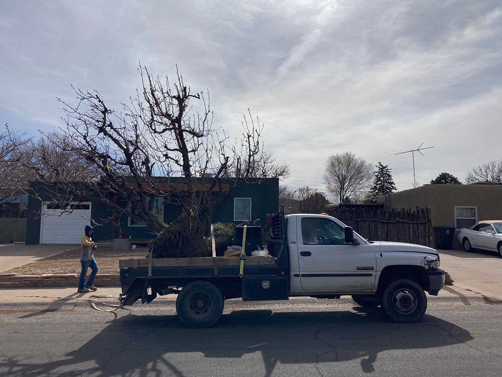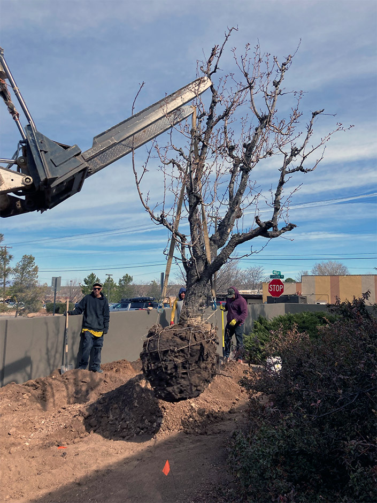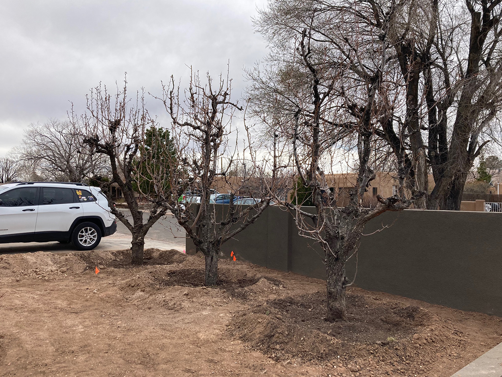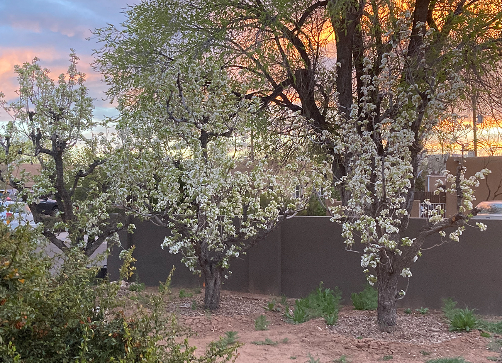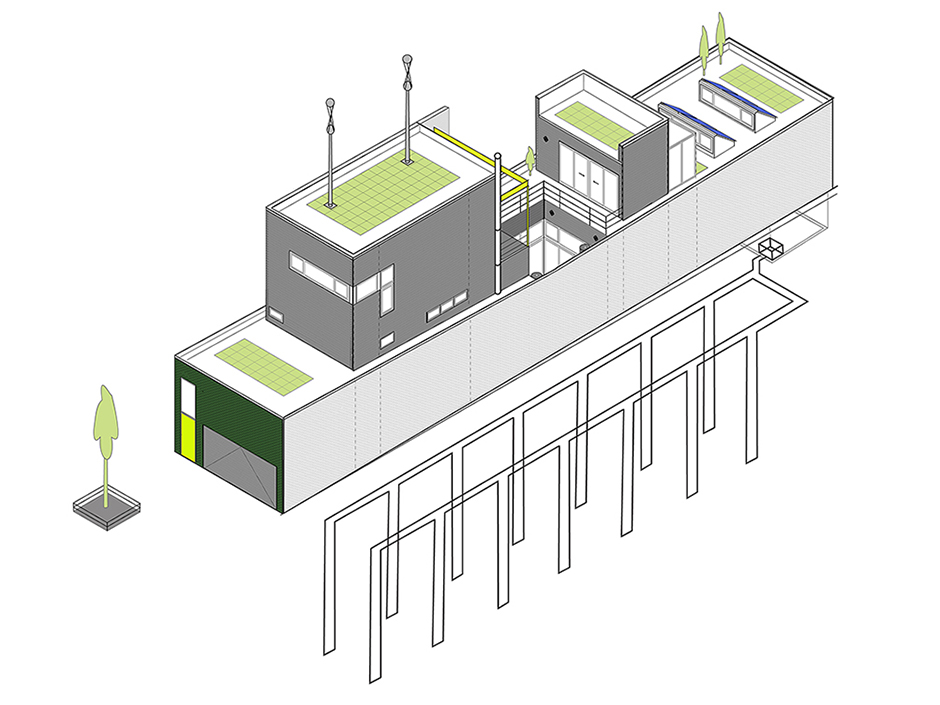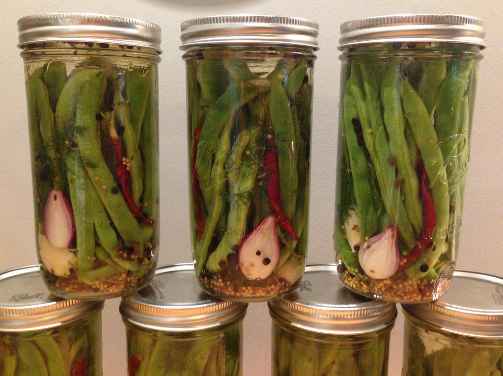FRANCESA
RANCESWR
ANCESWHT
NCESWHIE
CESWHITT
ESWHITEA
SWHITEHL
WHITEHE
HITEHEA
ITEHEAD
TWHEADF
EHEADFR
HEADFRA
EADFRAN
ADFRANC
DFRANCE
DATE
2018-present
LOCATION
Santa Fe, New Mexico, USA
which is located on the
unceded territorial lands of the
Tewa and Tanos people, called O’ghe P’oghe
PARTNERS + COLLABORATORS
Jim Elniksi, Artist
Mark Mortier, Architect
Jean François Chabaud, Builder
PRINCIPLES
Conserve water
• Site elevations and passive water drainage drives design
• Flip garage roof into a “butterfly” for rainwater capture
• Regrade roof to re-distribute rainwater
• Capture rainwater in cisterns
• Galvanized tanks on street for high visibility
• Re-plumb to capture all grey water
• Use greywater on woody fruits
• Use low flow fixtures throughout
• “Galvanize” conversation with The Tank project space
Reuse everything
• Climate adaptive reuse of vernacular buildings
• Lumber from old garages rebuilds studio
• Concrete driveways cut up for garden walls
• Redistribute all unused materials + fittings
• Repair and reuse existing walls and flooring
• Plant salvaged mature orchard trees
• Incorporate all existing mature plantings into site design
Landscape focused design
• All plantings are native, edible or existing
• Develop two-sided site: residential + studio
• Create a Pinion Juniper Savanna The Present Garden
• Add pinions and pines to existing junipers
• Create a Sagebrush Shrubland The Future Garden
• New plantings are xeric native sages + succulents
• Bring new and historical garden aesthetics to xeric ecologies
• Plant-based stucco colors: twig +leaf replaces earth colors
Casa de Agua
Casa de Agua is an experimental, demonstration live/work spaces focused on water conservation strategies and native, xeric landscapes in the high desert of Santa Fe, New Mexico.
the latest of three Dwelling Projects, each exploring aspects of sustainable living, BOTH art AND architecture.
Casa de Agua is the latest of three such "dwelling projects", each exploring aspects of sustainable living, BOTH art AND architecture. Created over the last twenty years in collaboration with life partner, Jim Elniski, these projects include the energy generating Greenhouse Chicago and the edible landscape of Modest Modernism in ex-urb Gary, Indiana. Each has had a laboratory garden to explore the landscape dimensions of the thematic focus.
With Casa de Agua we continue our focus on adaptive reuse of existing structures, following our guiding principle: reuse everything. Choosing a common type of vernacular, pueblo- style, post-war ranch house known locally as a Stamm, we began by flipping up the garage roofs into a “butterfly”, creating a studio, and capturing rainwater into a galvanized cistern visible on the street. The residence was re-plumbed to send all greywater to the adjacent landscape. All water capture and distribution is passive, including greywater cisterns, and swales.
The site is developed into two sides, residential + studio, present and future. The residence follows the neighborhood spatial pattern and hosts The Present Garden. The future oriented studio and xeric “lab garden” is more public, rhetorical, and accessible for small events and discussions.
Deploying a zero net spoils approach, learned from the civil engineers on The 606, the site soils and hardscape became a giant cut and fill operation, moving soil and masonry around for reuse. Most ambitiously, we cut up the excessive concrete driveways, increasing site permeability and producing thick rustic concrete blocks for terracing.
The planting design is driven by water type, availability and site grade. Rules for plant selection are simple: they must be native, edible or existing. All plants are low water (xeric) natives except edibles. Vegetables are watered with clean cistern water and the fruits use the greywater. Planting zones include a micro-orchard, a Piñion/Juniper savannah The Present Garden, and the xeric demonstration garden attached to the studio, The Future Garden, focused on native succulents such as yucca and opuntia, serving as a research site for the NOPALOGY project.
Santa Fe straddles the border between the montane forest ecology above 7000 ft elevation and the shrubland below, affording a striking aesthetic contrast between evergreens and succulents, including the extremophile bristlecone pine and the sculptural tree yucca. These larger native species form the backbone of our xeric garden, which also hosts smaller native shrubs, cactus ,and agave. This dramatic planting is public facing, rhetorical, and accessible for small events and discussions. Another galvanized tank retrofitted with a door sits near the garden gate, a small project and event space,The Tank is a strategy to invite others into the conversation, to galvanize thought as we grow fruit, native plants, and ideas in the "think tank".
The Casa de Agua is scheduled for completion in Fall 2023.
The project is a collaboration with Santa Fe architect Mark Mortier, builder JeanFrançois Chabaud, and artist Jim Elniski.

