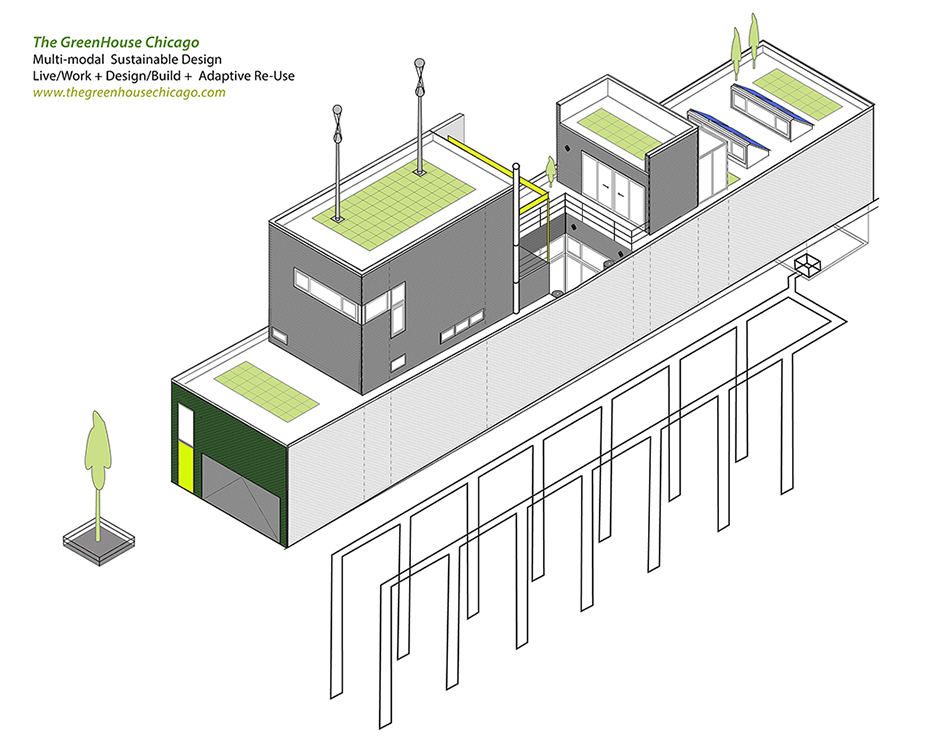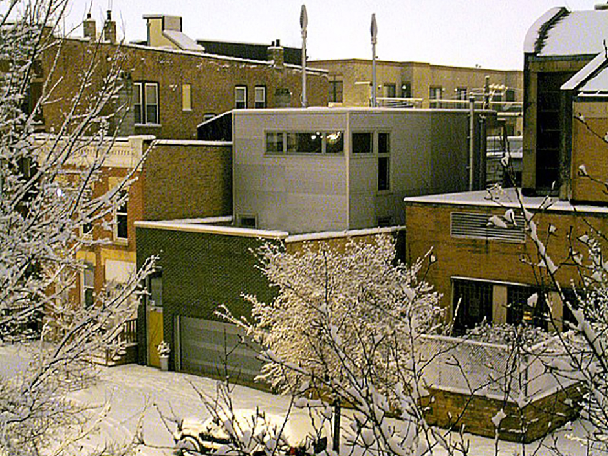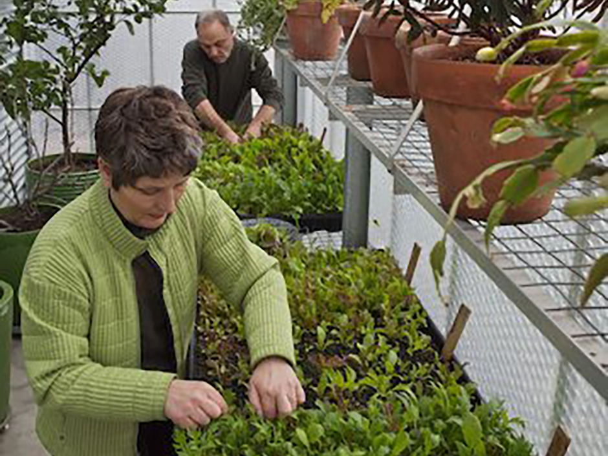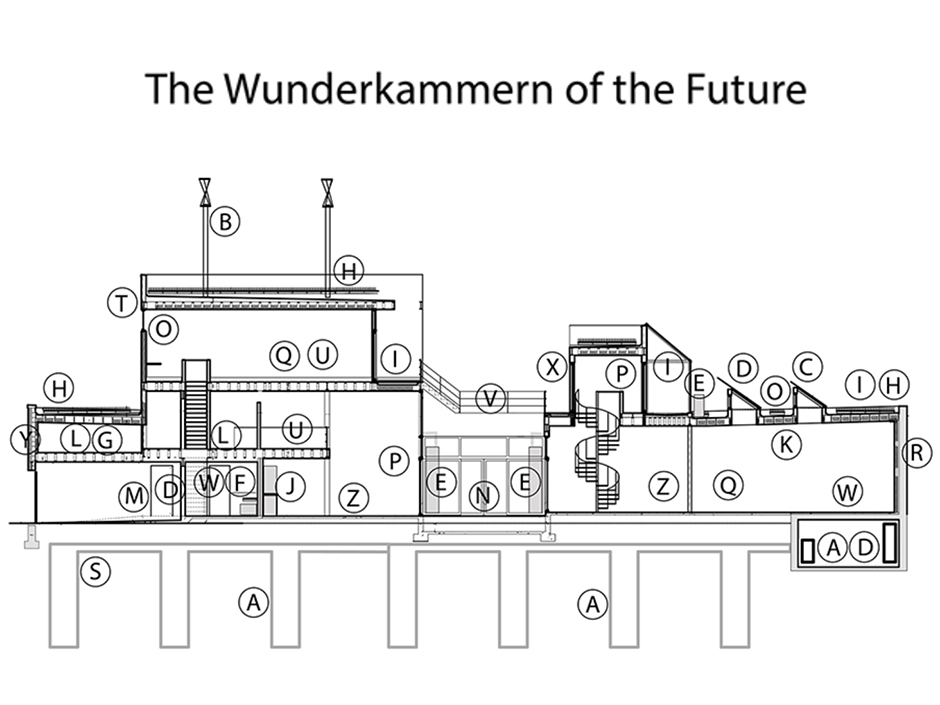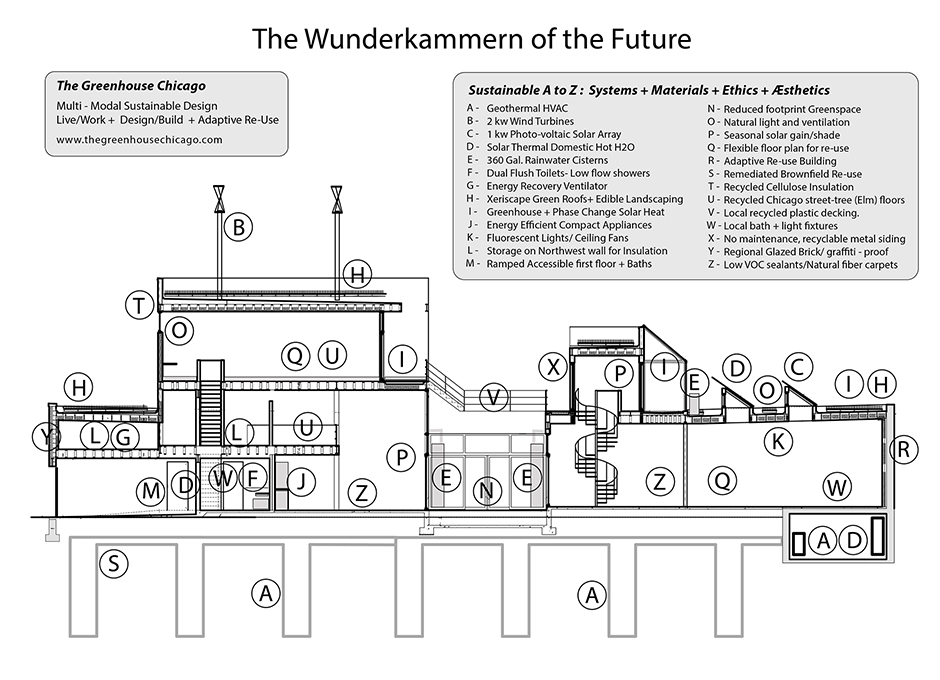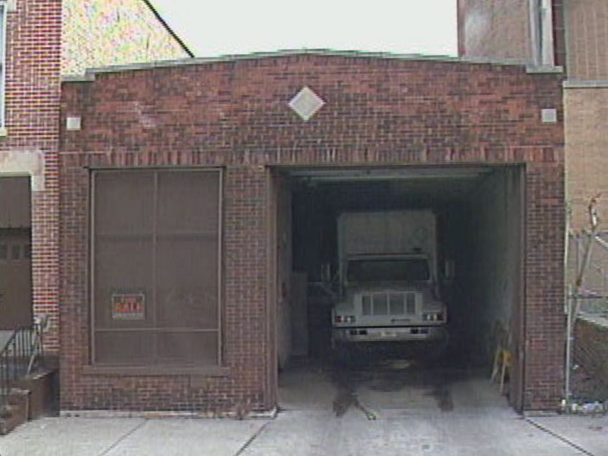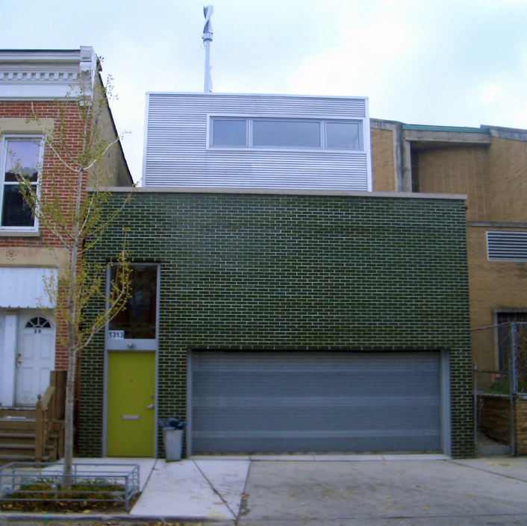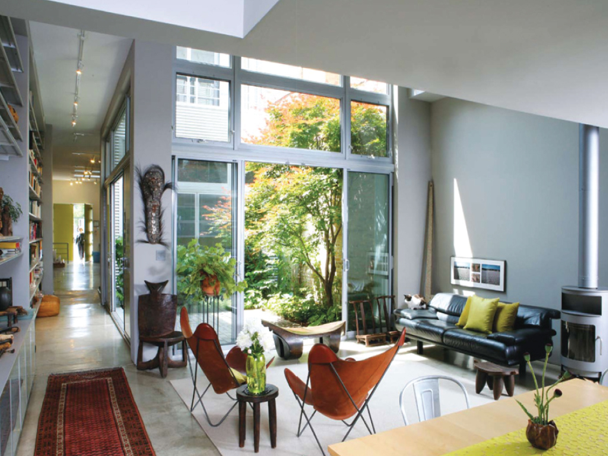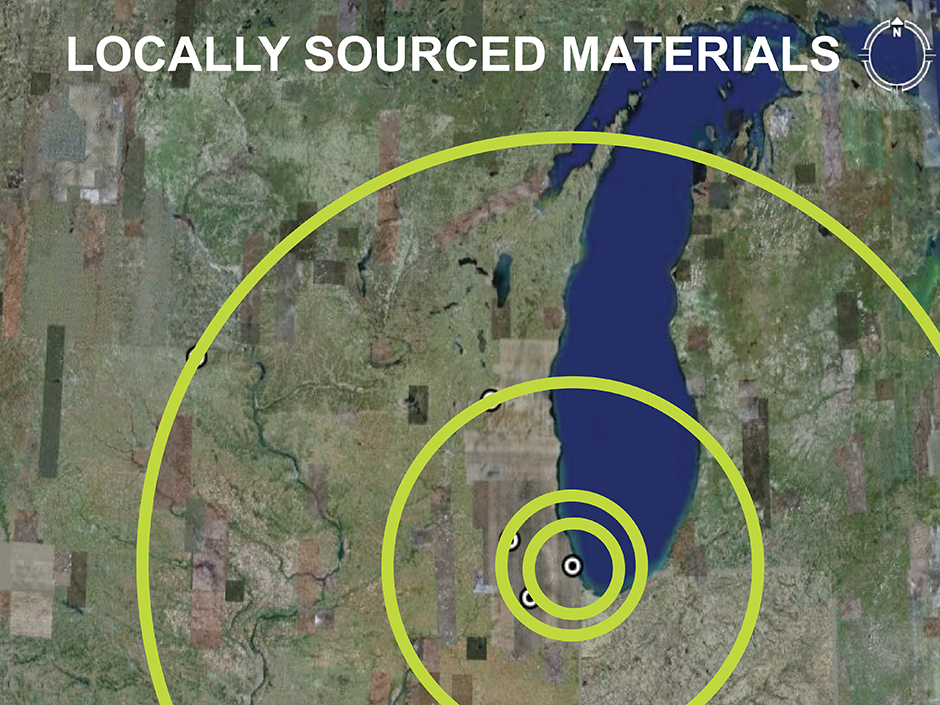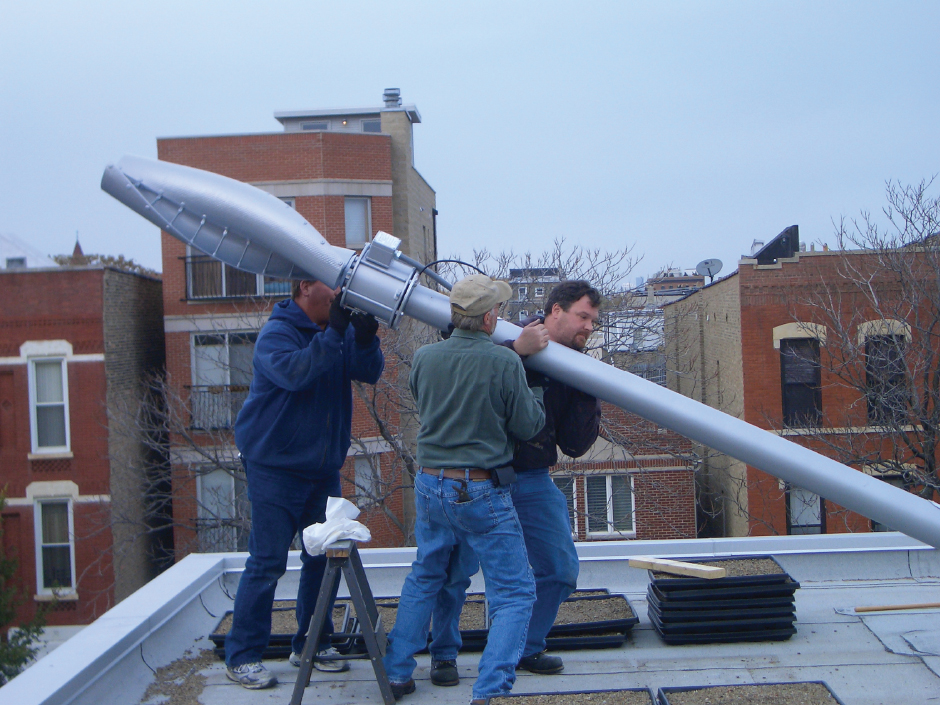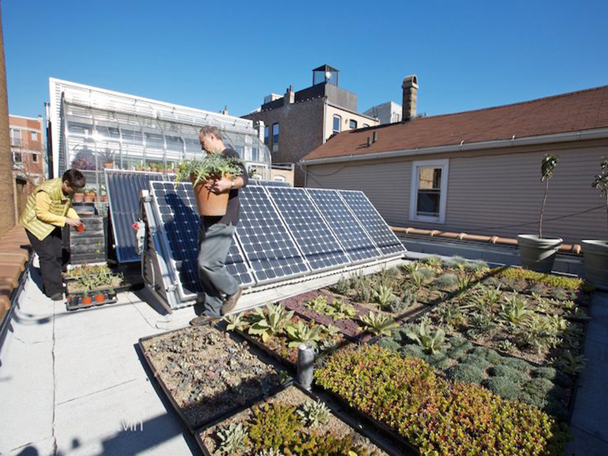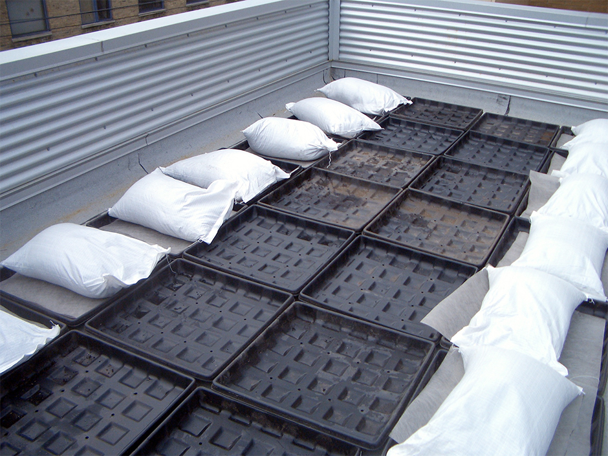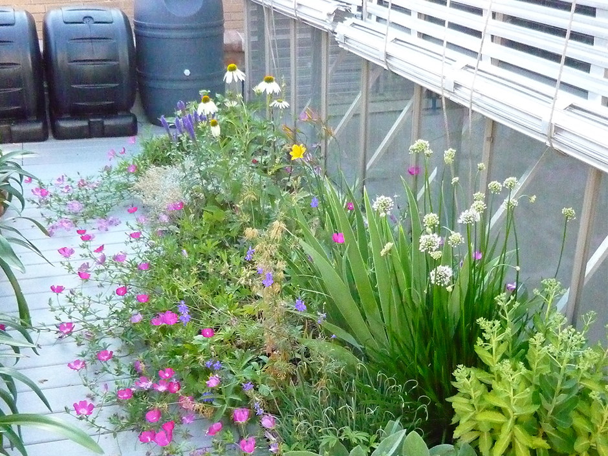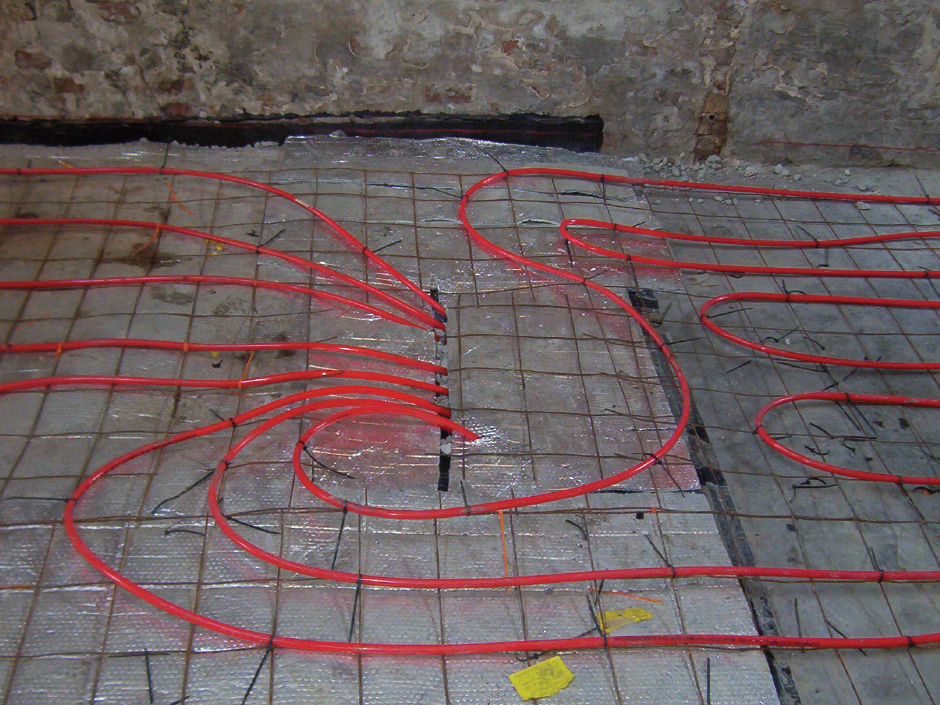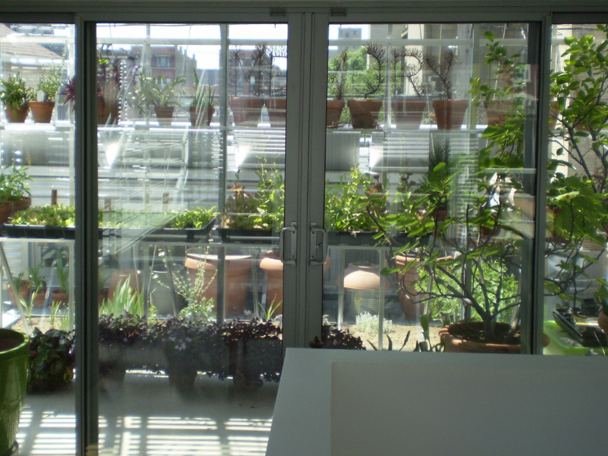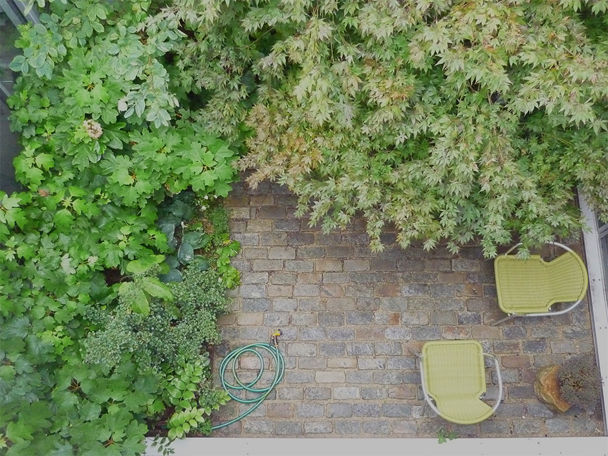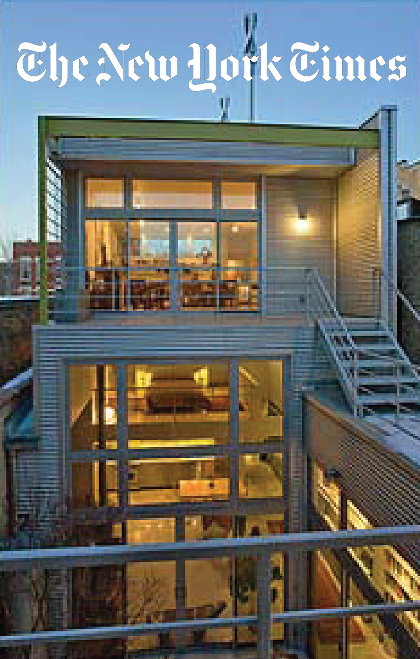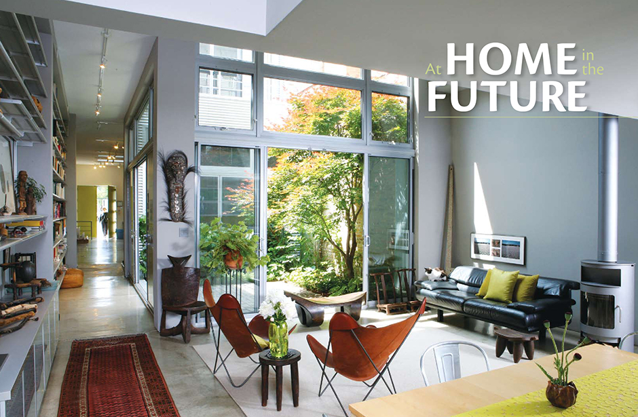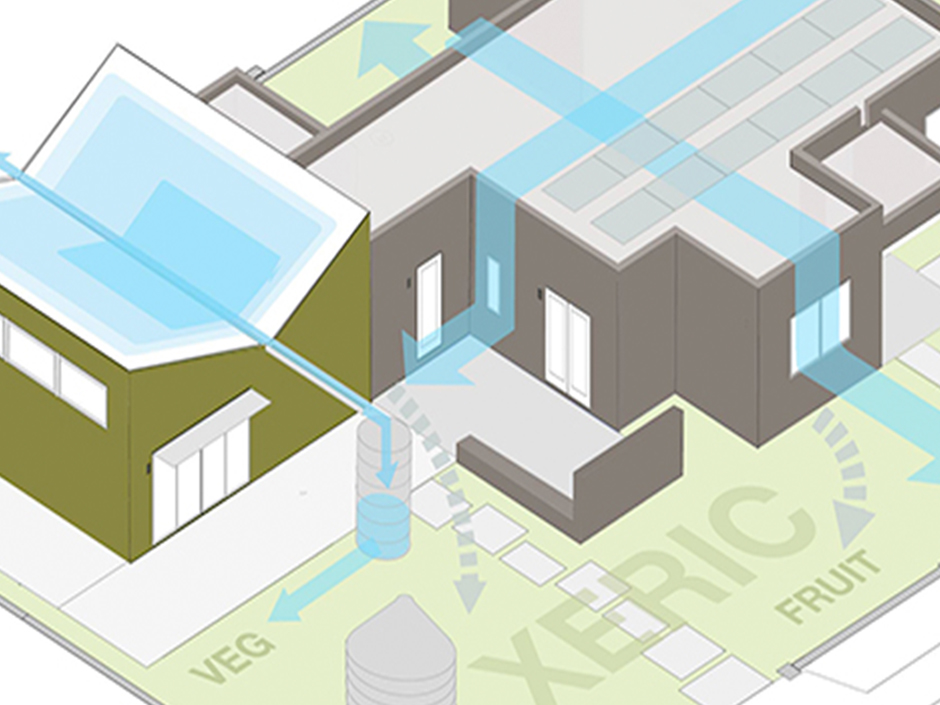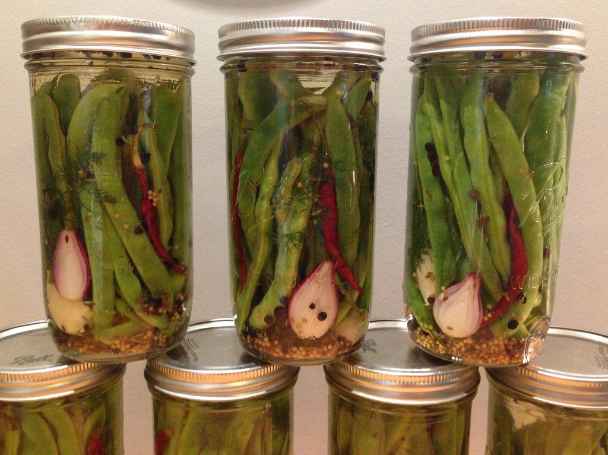FRANCESA
RANCESWR
ANCESWHT
NCESWHIE
CESWHITT
ESWHITEA
SWHITEHL
WHITEHE
HITEHEA
ITEHEAD
TWHEADF
EHEADFR
HEADFRA
EADFRAN
ADFRANC
DFRANCE
DATE
Built 2004-07
LOCATION
Chicago Illinios, USA
ART + DESIGN TEAM
Frances Whitehead + James Elniski
Concept Design + Owners, Project Manager
Mhairi McVicar, Matthew Snethen, William James
for James & Kutyla Architecture
William James, Greenworks Construction
General Contractor
Lesch Heating and Air
Geothermal/Solar Thermal Installation + Integration
Standby Power Systems
Photovoltaic System
The Greenhouse Chicago
Conceived as a sustainable model for urban living, The GreenHouse Chicago is an integrated alternative energy, artist live-work space in the Westtown neighborhood of Chicago, Illinois, USA..
This is "Duchamp in Reverse"...
putting things removed from context in the name of art, back where they belong
Begun initially as a straight-forward archiecture project, the project transformed during design into a full Art + Design experiment, an example of a BOTH/AND project that has since become a standard principle in Frances Whitehead's urban projects. As BOTH Architecture AND Art, the project eventually became a Wunderkammern of the Future, embracing the encyclopedic, intervening into and challenging the field of architecture.
Experimental architecture as sculptural practice.
The project demonstrates Whitehead's concept of the Radically Multifunctional, pushing the limits of standard practice. Here the "complete set" of multi-generational and accessible design features, and available systems, amenities, and ethical design principles are integrated into the first multi-modal green residence in Chicago. Employing multiple artistic strategies including visual, conceptual and linguistic moves, even The Greenhouse Chicago's name, (a triple pun reflecting the color, ethos and conservatory on the roof) models this multi-valent approach.
As architecture, the project integrates all available strategies and technologies including: geothermal heating/cooling, wind turbines, photo-voltaics and solar thermal panels in combination with other passive features to generate 50% of the household's energy needs. As a demonstration project, the building also includes other notable green design features, such as a greenroof, rainwater collection cisterns, interior courtyard and many local and recycled materials.
